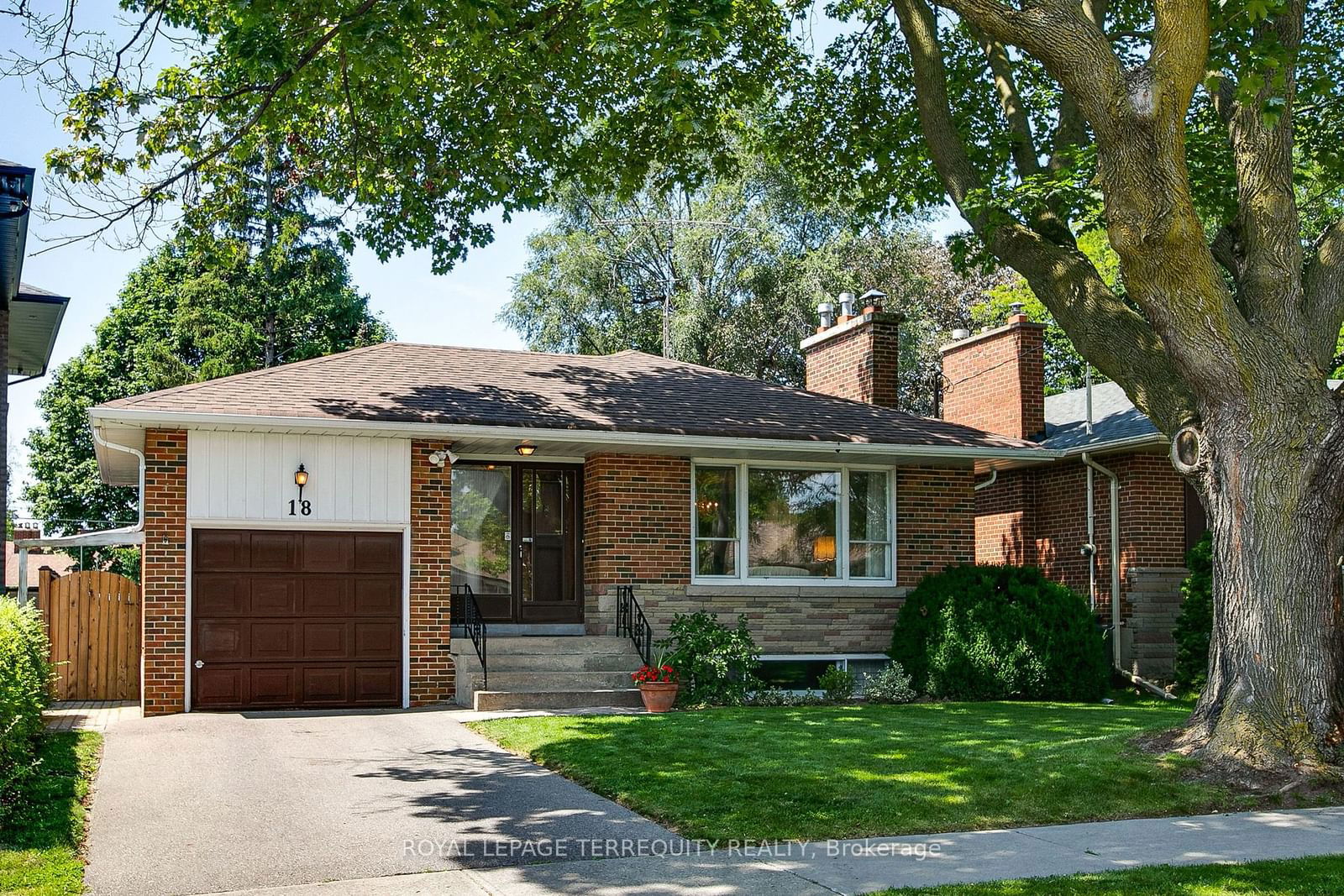$1,299,000
$*,***,***
3+1-Bed
2-Bath
1100-1500 Sq. ft
Listed on 7/25/24
Listed by ROYAL LEPAGE TERREQUITY REALTY
2500sqft of Living Space in this Excellent ETOBICOKE Bungalow Proudly Owned and Updated By the TWO OWNERS SINCE NEWLY BUILT!! Open Concept 1250sqft Main Floor Offers Large Living Areas with Plenty of Natural Light From Large Windows and a Full Family Sized Eat-In Kitchen with Breakfast Area! Spacious Primary Bedroom Can Accommodate a King Sized Bed! Family Sized Four Piece Bath on Main Floor! Sun Filled Finished 1250sqft Lower Level with Separate Side Entrance, Raised Floors, 3 Piece Bathroom, Above Grade Windows, Rec Room with Fireplace and Den/Bedroom! Updates Include: Gas Furnace, Central Air, Roof Shingles, Electrical Service, Some Windows & More! Enjoy Relaxing Days in the Fenced Premium Private Backyard! Plenty of Parking on the Private Drive and Garage! All of this on a Beautiful Tree Lined Street with Many Custom Homes Nearby! Steps to Great Schools, TTC, Parks, Walking Trails, Shopping and Much More that Etobicoke has to Offer!
Large Fenced Backyard, Private Drive, Recent Updates Including Furnace, CAIR, Shingles & More! Outstanding Etobicoke Location! Two Owner Since NEWLY BUILT!
To view this property's sale price history please sign in or register
| List Date | List Price | Last Status | Sold Date | Sold Price | Days on Market |
|---|---|---|---|---|---|
| XXX | XXX | XXX | XXX | XXX | XXX |
W9054332
Detached, Bungalow
1100-1500
8+4
3+1
2
1
Attached
3
Central Air
Finished, Sep Entrance
N
Brick
Forced Air
Y
$5,214.45 (2024)
122.60x45.00 (Feet) - Per 1958 Survey Sketch Schedule D
